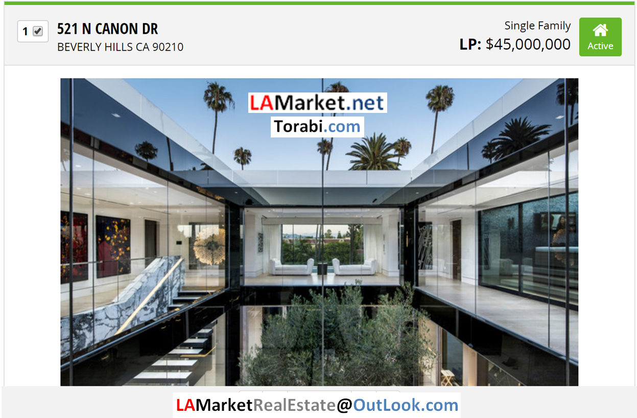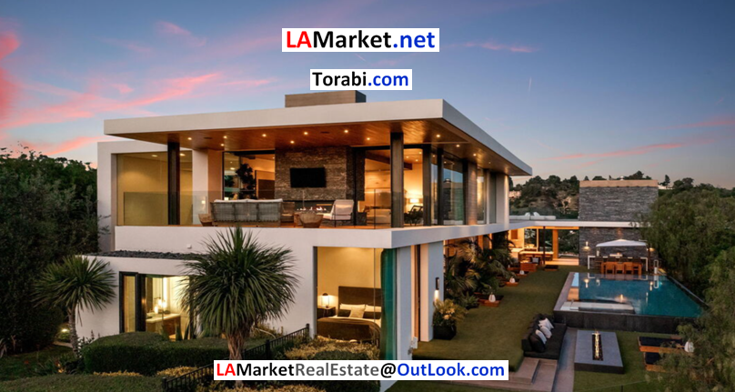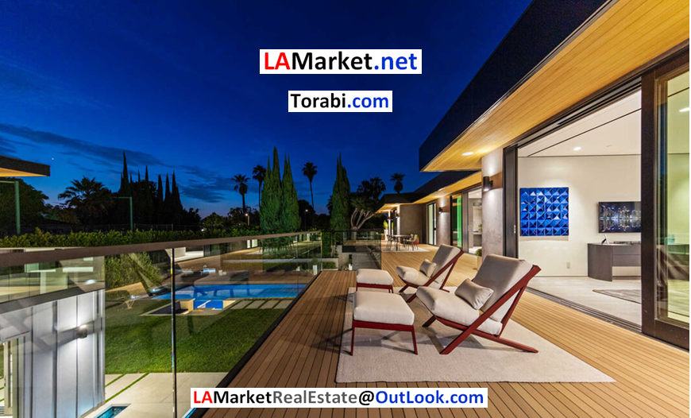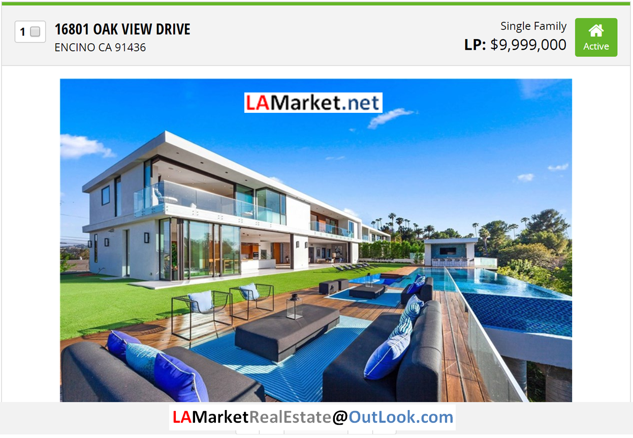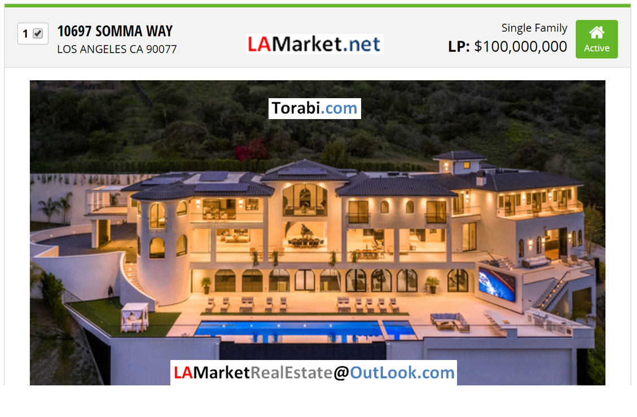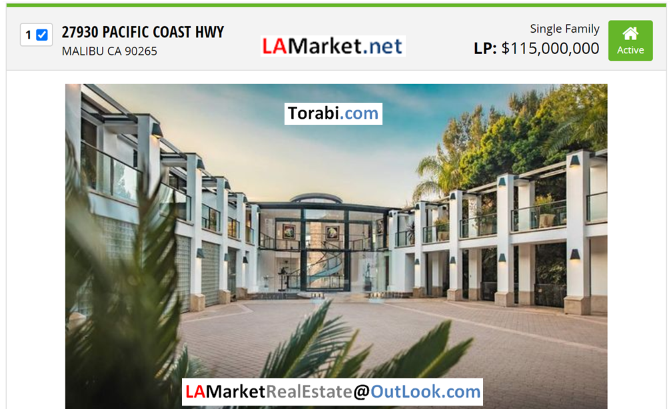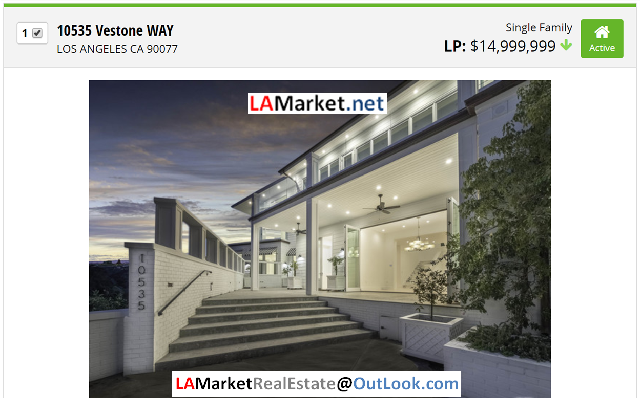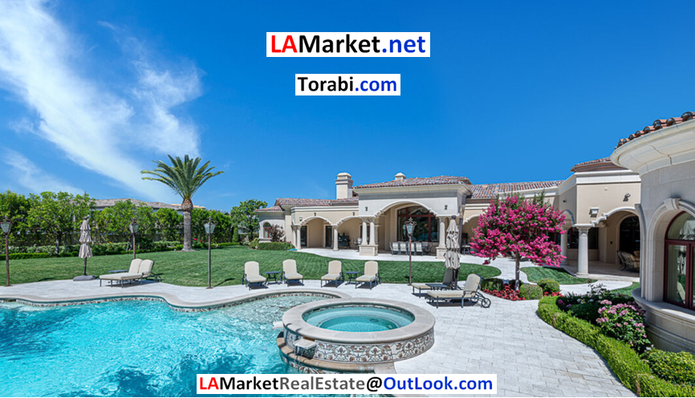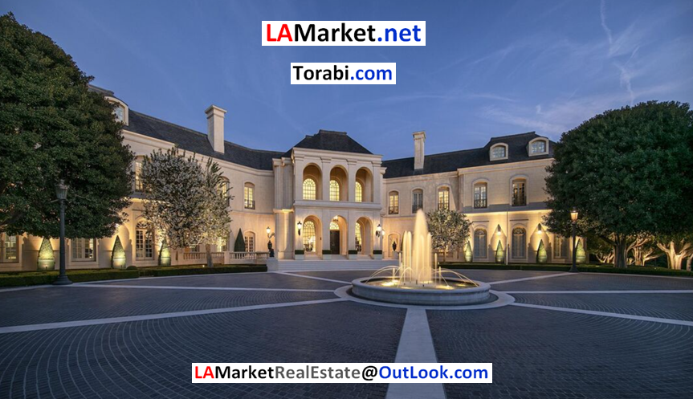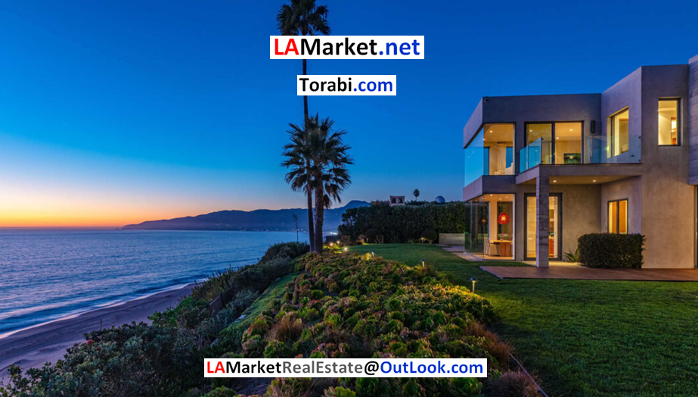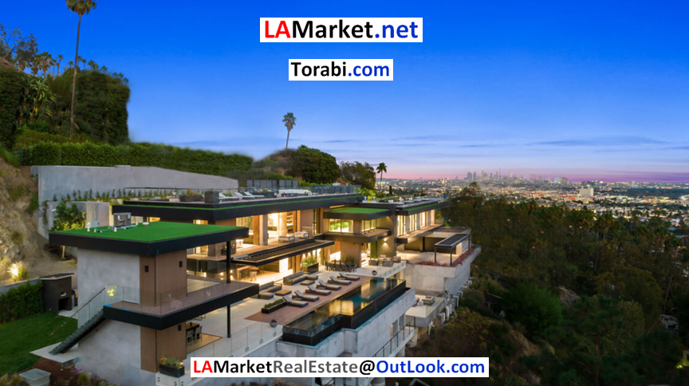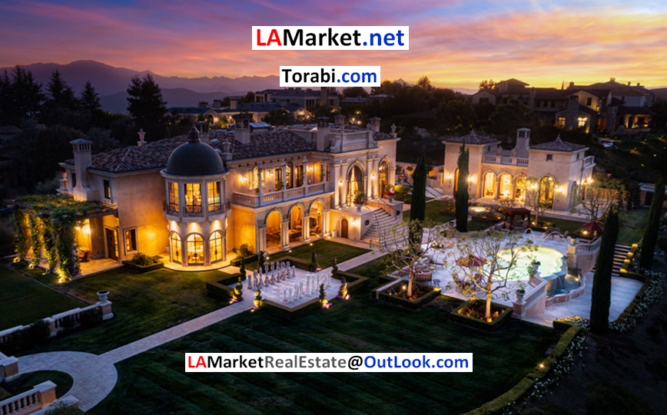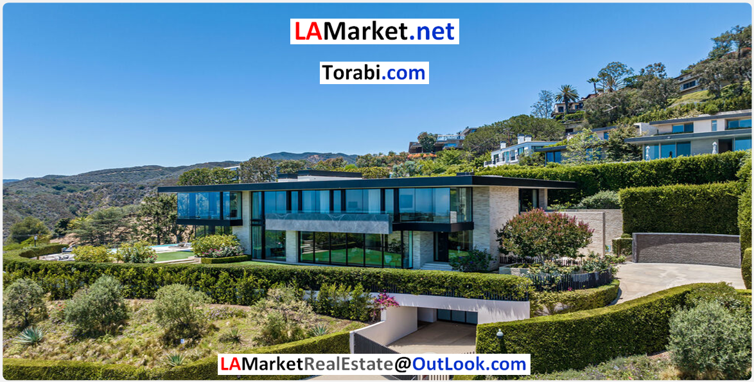
Directions : North of Sunset, Capri/Amalfi Drive to Casale Road.
Remarks : The Perfect Blend of modern architecture, panoramic views, A+ Location and every conceivable amenity. Designed by Paul McClean and built by Tyler Construction to the highest standards. Sited on nearly 2/3 acre promontory with wrap around views from Will Rogers Park, the Pacific Ocean to Downtown Los Angeles. The location is unparalleled in the Palisades Riviera. The centerpiece of this architectural jewel is a 3-story waterfall/courtyard with walls of glass on 3 sides. Envisioned for entertaining on a grand scale, the living room opens to main lawn and the dining room soars with double height ceilings. Gourmet Kitchen and family room adjacent to large infinity-edge pool and covered dining - all with spectacular views to the West. Upstairs, 5 major bedrooms suites, including a primary that rivals the finest hotels in the world. 7 bedrooms in total, makes for an incredible family estate. The Lower level includes game room with bar, wine cellar, state-of-the-art cinema and gym with sauna. Car museum with turntable completes this most special offering. One of only a few modern view estates in the Riviera, iconic in every way. Shown only to prequalified buyers.
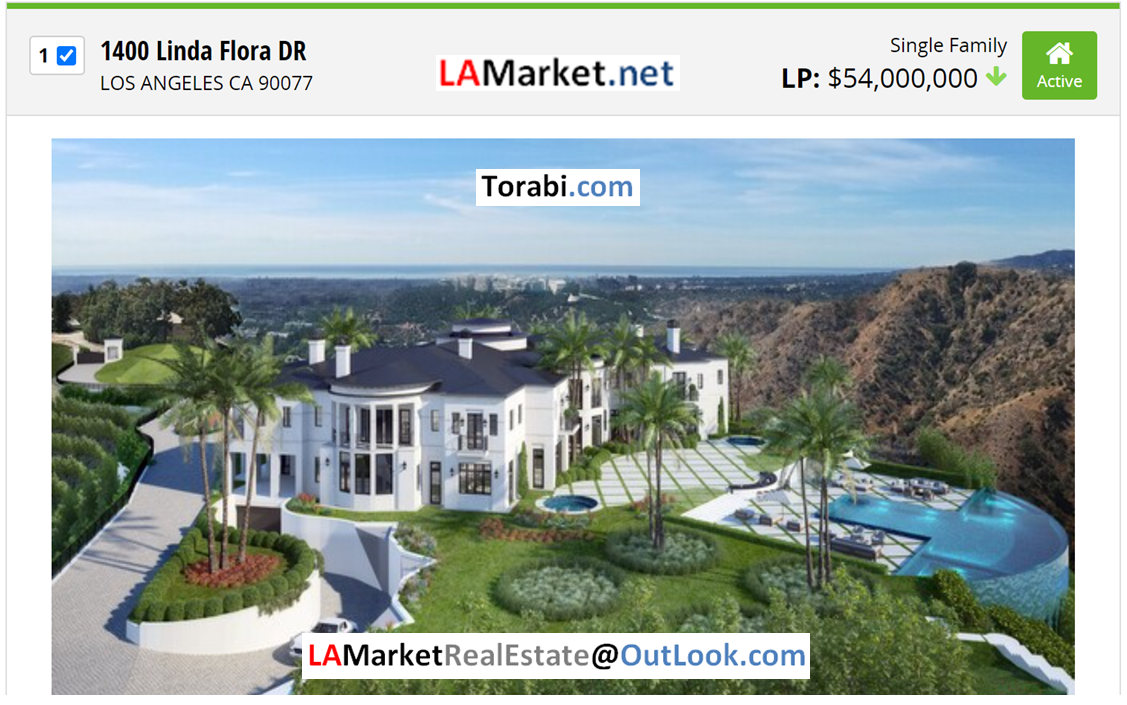
Directions : Bellagio to Chalon to Linda Flora. Property is located behind the security gate at end of road.
Remarks : Photos are renderings. Soaring above the lights of L.A. with unobstructed, 300-degree panoramic views of the Pacific Ocean, Downtown and the snow-capped mountains sits an opportunity of celestial proportions. Encompassing 7 graded acres within a monumental, 30-acre parcel in world-renowned Bel Air, the offering is unlike any other building site in Southern California, complete with fully approved plans for an estate of unrivaled caliber. Over a decade in the making, plans call for a 40,000-SF residence with every imaginable amenity, including a 2,000-SF master suite, 11-car subterranean auto gallery and world-class wellness center. The surrounding acreage is ideal for a private label vineyard. Also included is APN 4377-002-039.
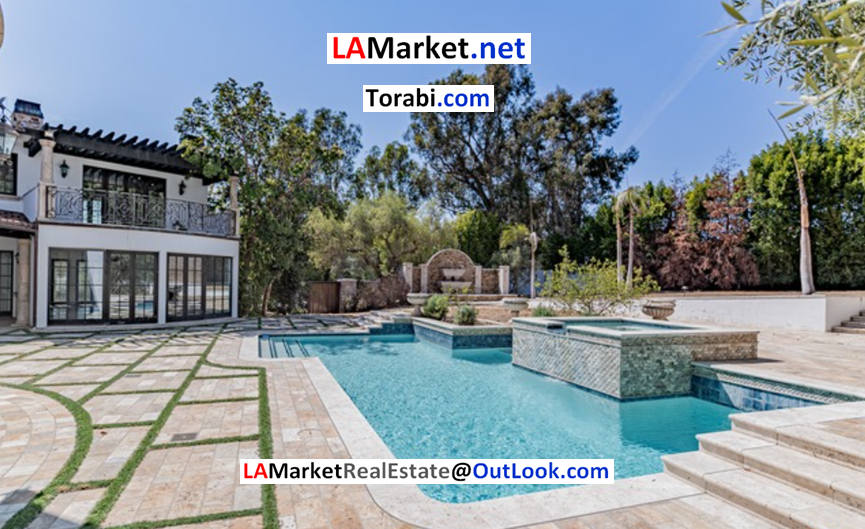
Directions : 405 freeway exit Sunset take Sunset Blvd going west
Remarks : Rare opportunity to purchase a magnificent Mediterranean tri-level home on 18,941 sq ft lot and a separate adjacent 21,900 sq ft lot in prestigious Brentwood Park. Both the house and land have individual APN's and entrances . The immaculate estate consist of 11,616 sq ft, 5 bedrooms and 9 bathrooms. The sophisticated main level offers a living room, family room, dining room and sleek office accentuated by wood beam ceilings, fireplaces and grand windows that allows an abundance of natural light. Also, there is a chefs kitchen which will include top of the line appliances of buyers choice and butlers pantry. Upper level has luxurious bedroom suites w/sumptuous baths. The master bedroom has a fireplace with his and her bathrooms and walk in closets. There are also french doors which leads to a balcony overlooking the pool and grounds. The bottom level offers a huge entertaining/game room w/ wet bar, home theater, gorgeous wine seller w/tasting room. Amenities include an elevator, dumb waiter, security alarms, cameras, and huge linen closets. Outdoors, there is a beautiful Pool, Spa and outdoor Kitchen. Make this house and land a unique compound of your own with tremendous upside and flexibility to possibly build an accessory dwelling unit, recreational facility or even a second home. Moments from local schools & the best that Brentwood has to offer

Directions : San Ysidro Dr. to Summitridge Dr. to Beverly Park St. or Coldwater Canyon Dr. to Mulholland Dr. to Beverly Park Dr.
Remarks : Inside the exclusive enclave of North Beverly Park rests this Mediterranean estate on approximately 3.6 acres. The main level features a grand two-story foyer that flows seamlessly to the living room with outdoor patio, a wood-paneled office and family room with bar, formal dining room, and downstairs guest room. The fully equipped kitchen with adjacent breakfast room has staff facilities. Upstairs includes the sumptuous master bedroom with dual bathrooms and walk-in closets, fireplace and a massive terrace overlooking the property. Additionally, there are four en-suite bedrooms, office and entertainment wing with built-in bar and media room. The grounds feature a pool with dual spas, pool house with kitchen, outdoor dining pavilion, firepit, floral and vegetable gardens, North/South sunken synthetic turf tennis court, 6 car collectors garage, and large motor court with staff parking. Incredible offering in Beverly Hills most coveted and guarded community.
